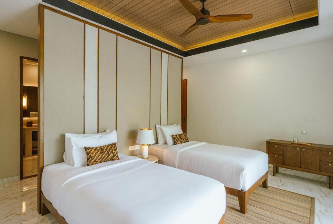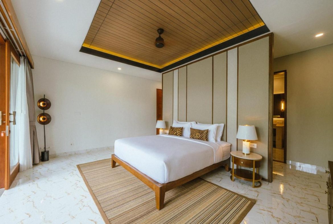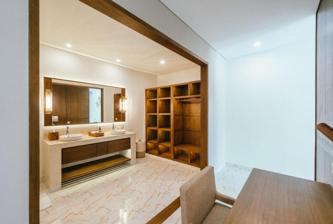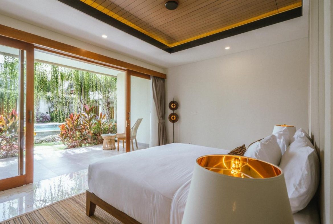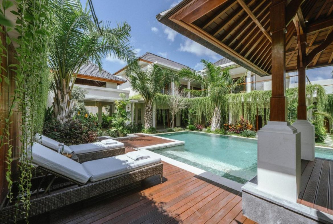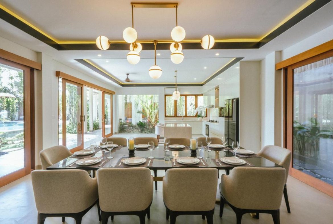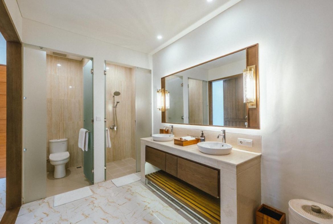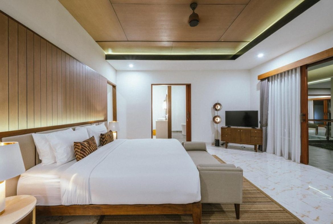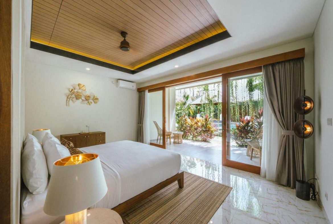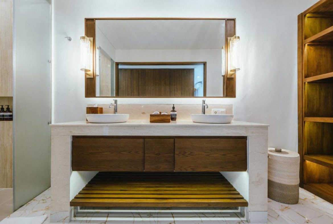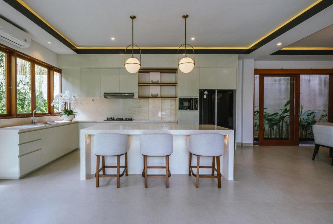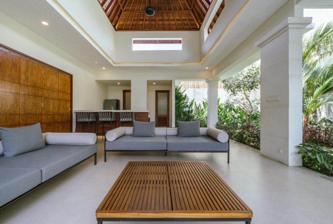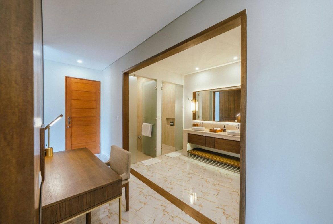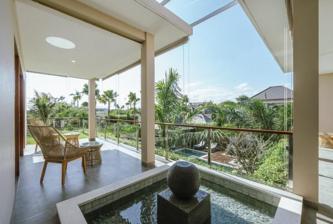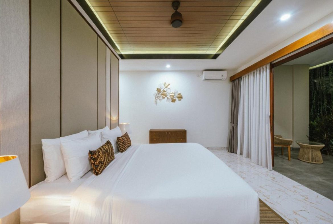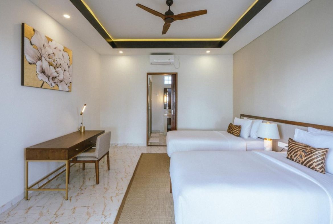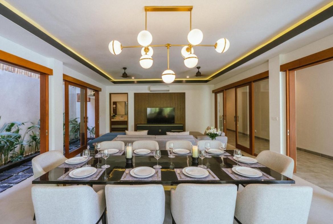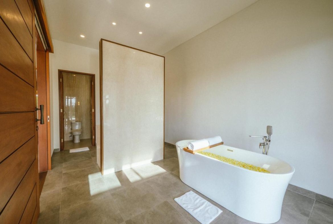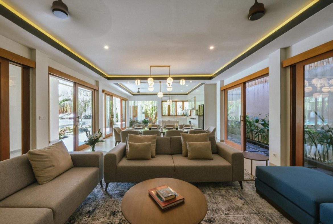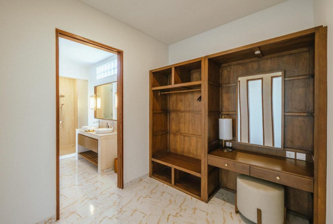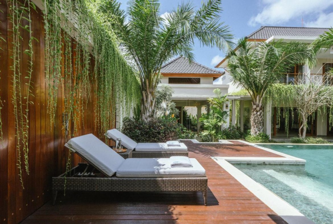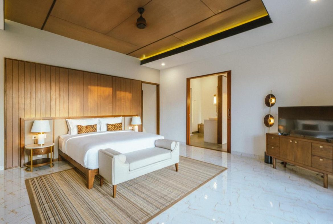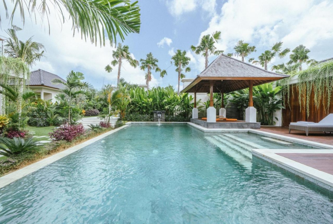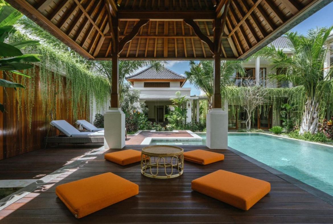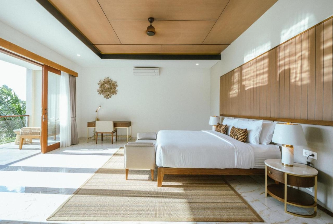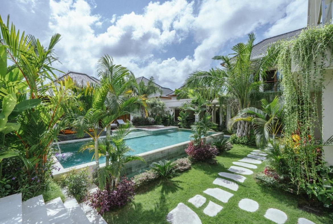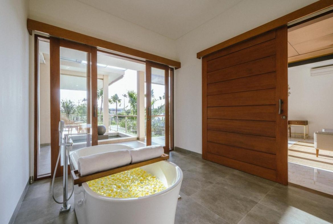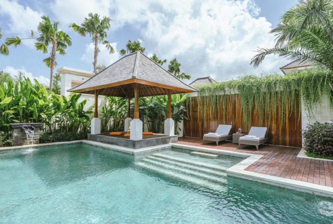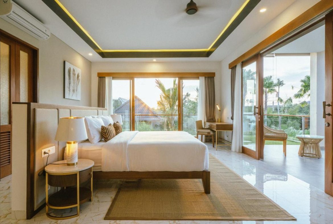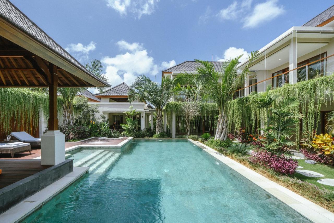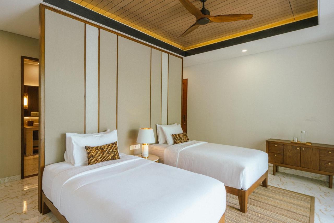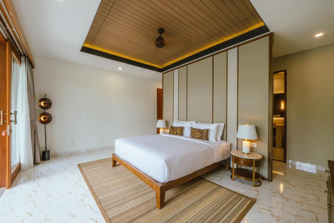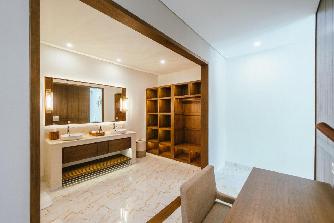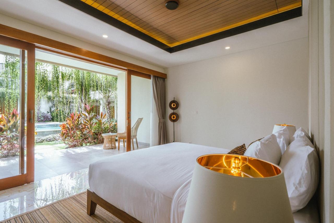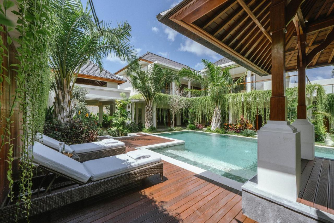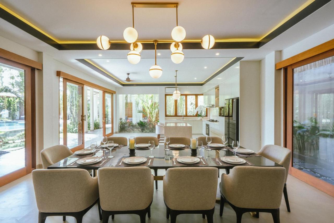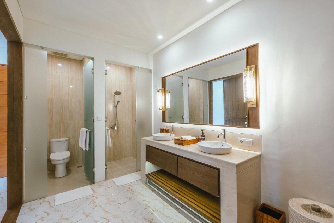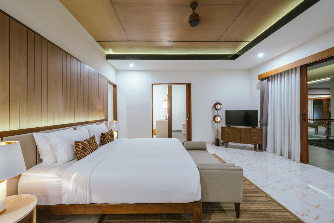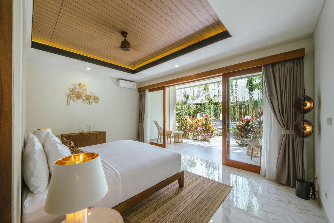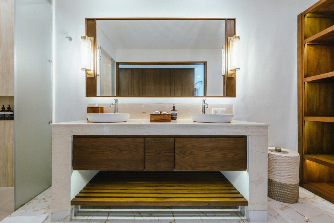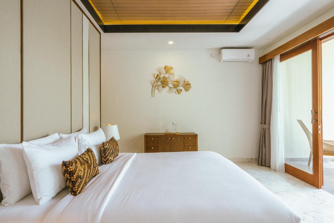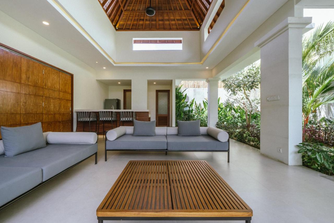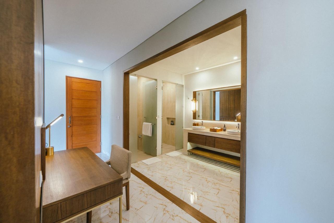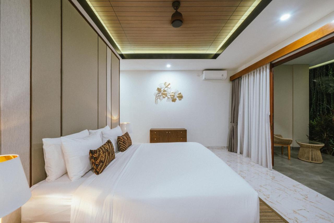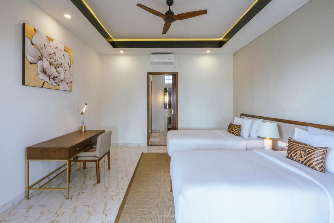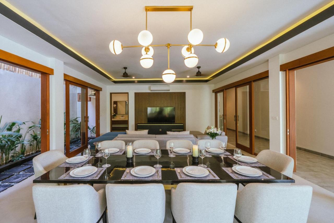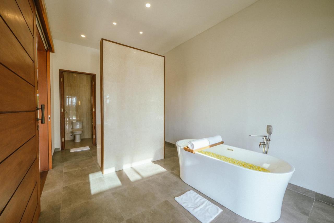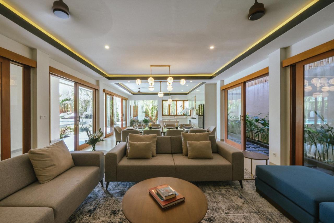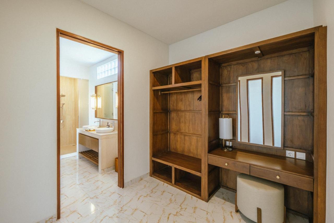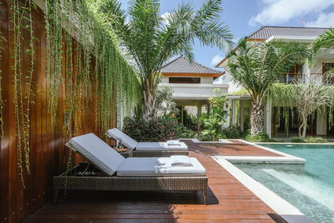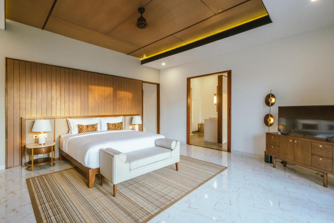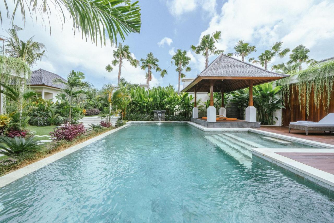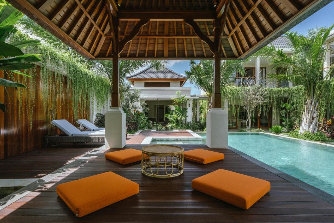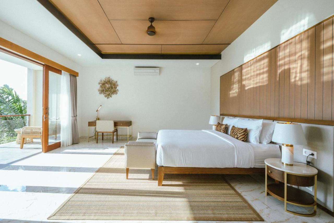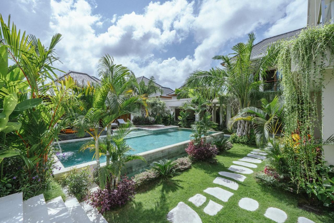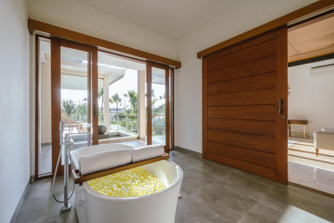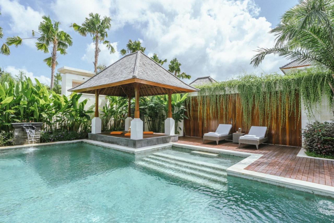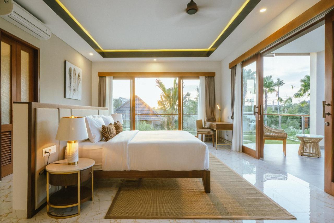Luxury Greenery-style 3 Bedroom Private Villa in Canggu
Overview
- Private Villa
- 5
- 5
Description
Located in the heart centre of funky Berawa, this double-storey five-bedroom luxury pool villa inspires two grandiose living spaces, an outdoor aboveground swimming pool, a flourishing garden area, a generous kitchen, five bathrooms, and two guests toilets and a gazebo. With open-living architecture, each living space adorns high roofing with floor-to-ceiling glass doors or windows, letting in ample natural light and fresh air at all times. The veritable cornucopia of plants in the garden elevates the outdoor area into a beautiful space. Walk to the famous Finns Beach Club in less than 10 minutes, or ride down to Berawa beach in less than 5 minutes. If the ultimate Bali villa living experience is what you’re looking for, then Villa Reillo is your perfect fit!
Showcasing five bedrooms spreading over two floors, each features its own en-suite, floor-to-ceiling wardrobe, AC, and ceiling fan. There’s the master bedroom on the top floor, luxuriates with a TV along with an oversized walk-in closet and a bath. The three bedrooms on the top floor are linked by an expansive zigzagging terrace overlooking the verdant garden pool below. The two bedrooms on the ground floor are interconnected, have their verandah, and have direct access to the pool garden area. From the five bedrooms, three employs queen beds with the remainder twin beds.
Everywhere you look, sweeping flora fills the frame. The centrepiece of the outdoor area is the elevated T-shaped swimming pool gorgeously snuggled by luscious vegetation of every kind. From traditional tropical plants to cascading vines draping over the balcony, from low sprouting lush grass to towering trees, this colourful ecosystem thrives and lends itself to a soul-enriching effect. On the far end of the pool, a multi-purpose pavilion stands right next to the sun deck. There is also an extended grassy area on the top floor terrace, along with two water features for outdoor entertaining purposes.
Two opulent living spaces occupy much of the ground floor side-by-side, separated by a quaint garden and a corridor. The larger space is the main living room, linking a cosy lounge area to an oversized dining table, with a modern kitchen on the room’s far end. Floor-to-ceiling glass doors and windows render this space bathed with natural light at all times. The second smaller living area is an open-plan construct with super high thatched roofing and geometric cut-outs in parts of the wall to let in ample fresh air. Both of these grand living spaces are sleek and further elevated with sophisticated furniture and modern furnishings. There is also a long benchtop and guest toilet in each area.
Details
Updated on February 1, 2024 at 6:07 pm- Price: IDR6,300,000
- Property Size: 1000 m²
- Bedrooms: 5
- Rooms: 5
- Bathrooms: 5
- Property Type: Private Villa
Address
Open on Google Maps- Address Jalan Subak Sari, Canggu, Badung, Bali, Lesser Sunda Islands, 90361, Indonesia
- City Bali
- State/county Bali
- Zip/Postal Code 80361
- Area Canggu
- Country Indonesia



